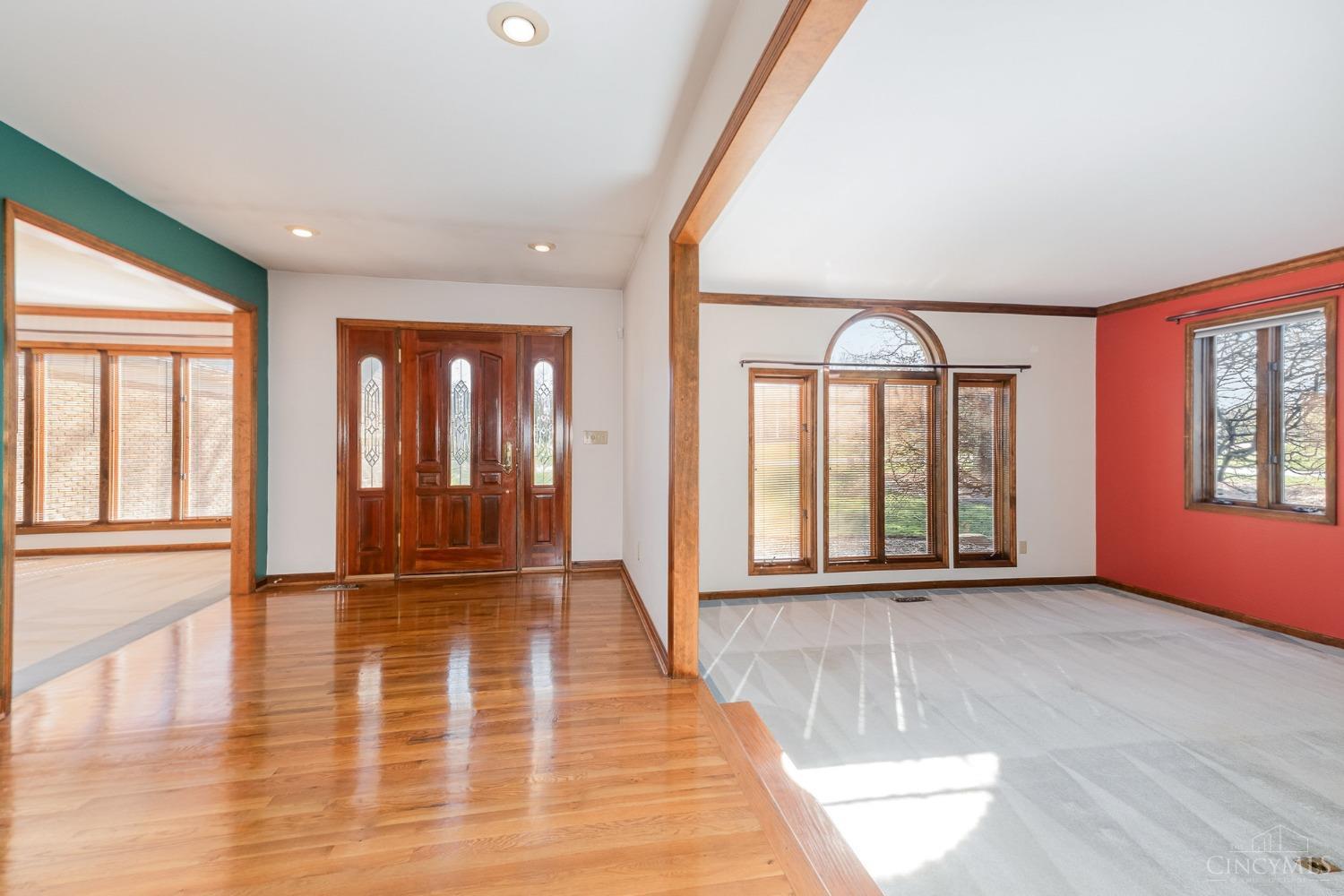6624 Saddlebrook Court Miami Twp. (East), OH 45140
4
Bed
2/1
Bath
3,538
Sq. Ft
1.04
Acres
$719,900
MLS# 1834313
4 BR
2/1 BA
3,538 Sq. Ft
1.04 AC



Photos
Map
Photos
Map
Sale Pending
More About 6624 Saddlebrook Court
Hard-to-find first floor primary suite on over an acre! Spacious brick transitional featuring formal living/dining rooms, large eat-in kitchen with granite counters + top-of-th-line appliances, 1st floor study with wet-bar + built-ins, vaulted family room with 2-sided fireplace, and primary suite with walk-in closet + dual vanity bath. Over 3500 sq ft above grade! Plus a 3-car garage, awesome screened porch, and rear deck overlooking a park-like level yard. All in a popular pool/tennis/clubhouse community close to downtown Loveland/Little Miami river/bike trail!
Connect with a loan officer to get started!
Directions to this Listing
: Loveland Miamiville Rd to Black Horse Run. Left on Saddlebrook Court. Home is on the left.
Information Refreshed: 4/05/2025 8:22 PM
Property Details
MLS#:
1834313Type:
Single FamilySq. Ft:
3,538County:
ClermontAge:
35Appliances:
Oven/Range, Dishwasher, Refrigerator, Washer, DryerArchitecture:
TransitionalBasement Type:
FullConstruction:
BrickCooling:
Central AirFireplace:
Marble, Ceramic, GasGarage:
Garage Attached, Built in, SideGarage Spaces:
3Gas:
NaturalHeating:
Gas, Forced AirHOA Features:
Clubhouse, Association Dues, Landscaping, Other, Pool, TennisHOA Fee:
1000HOA Fee Period:
AnnuallyInside Features:
Multi Panel Doors, Vaulted Ceiling(s), Skylight, French Doors, 9Ft + Ceiling, Crown Molding, Natural WoodworkKitchen:
Pantry, Wood Cabinets, Marble/Granite/Slate, Wood Floor, Planning Desk, Eat-In, Island, Counter BarLot Description:
IrregularMechanical Systems:
Garage Door Opener, Water Softener, Sump Pump w/BackupMisc:
Ceiling Fan, Cable, Recessed Lights, Smoke AlarmParking:
On Street, DrivewayPrimary Bedroom:
Wall-to-Wall Carpet, Walkout, Bath Adjoins, Walk-in ClosetS/A Taxes:
6517School District:
Loveland CitySewer:
Septic TankView:
OtherWater:
Public
Rooms
Bath 1:
F (Level: 1)Bath 2:
F (Level: 2)Bath 3:
P (Level: 1)Bedroom 1:
22x25 (Level: 1)Bedroom 2:
27x28 (Level: 2)Bedroom 3:
11x19 (Level: 2)Bedroom 4:
11x19 (Level: 2)Breakfast Room:
7x7 (Level: 1)Dining Room:
14x15 (Level: 1)Entry:
9x20 (Level: 1)Family Room:
18x25 (Level: 1)Kitchen:
15x16 (Level: 1)Laundry Room:
7x8 (Level: 1)Living Room:
15x24 (Level: 1)Study:
15x18 (Level: 1)
Online Views:
0This listing courtesy of Eleanor Kowalchik (513) 616-2323 , Keller Williams Pinnacle Group (513) 697-7355
Explore Miami Township (East) & Surrounding Area
Monthly Cost
Mortgage Calculator
*The rates & payments shown are illustrative only.
Payment displayed does not include taxes and insurance. Contact a loan officer for actual rate/payment quotes.
Payment displayed does not include taxes and insurance. Contact a loan officer for actual rate/payment quotes.

Sell with Sibcy Cline
Enter your address for a free market report on your home. Explore your home value estimate, buyer heatmap, supply-side trends, and more.
Must reads
The data relating to real estate for sale on this website comes in part from the Broker Reciprocity programs of the MLS of Greater Cincinnati, Inc. Those listings held by brokerage firms other than Sibcy Cline, Inc. are marked with the Broker Reciprocity logo and house icon. The properties displayed may not be all of the properties available through Broker Reciprocity. Copyright© 2022 Multiple Listing Services of Greater Cincinnati / All Information is believed accurate, but is NOT guaranteed.






