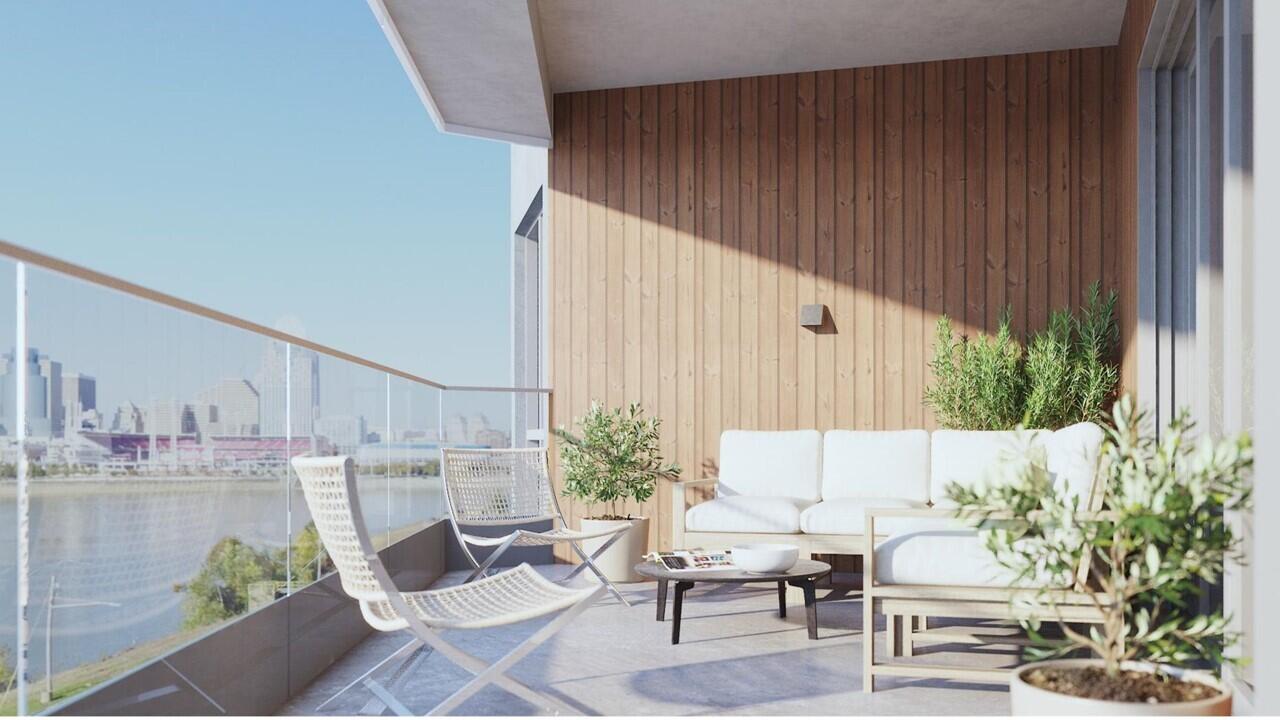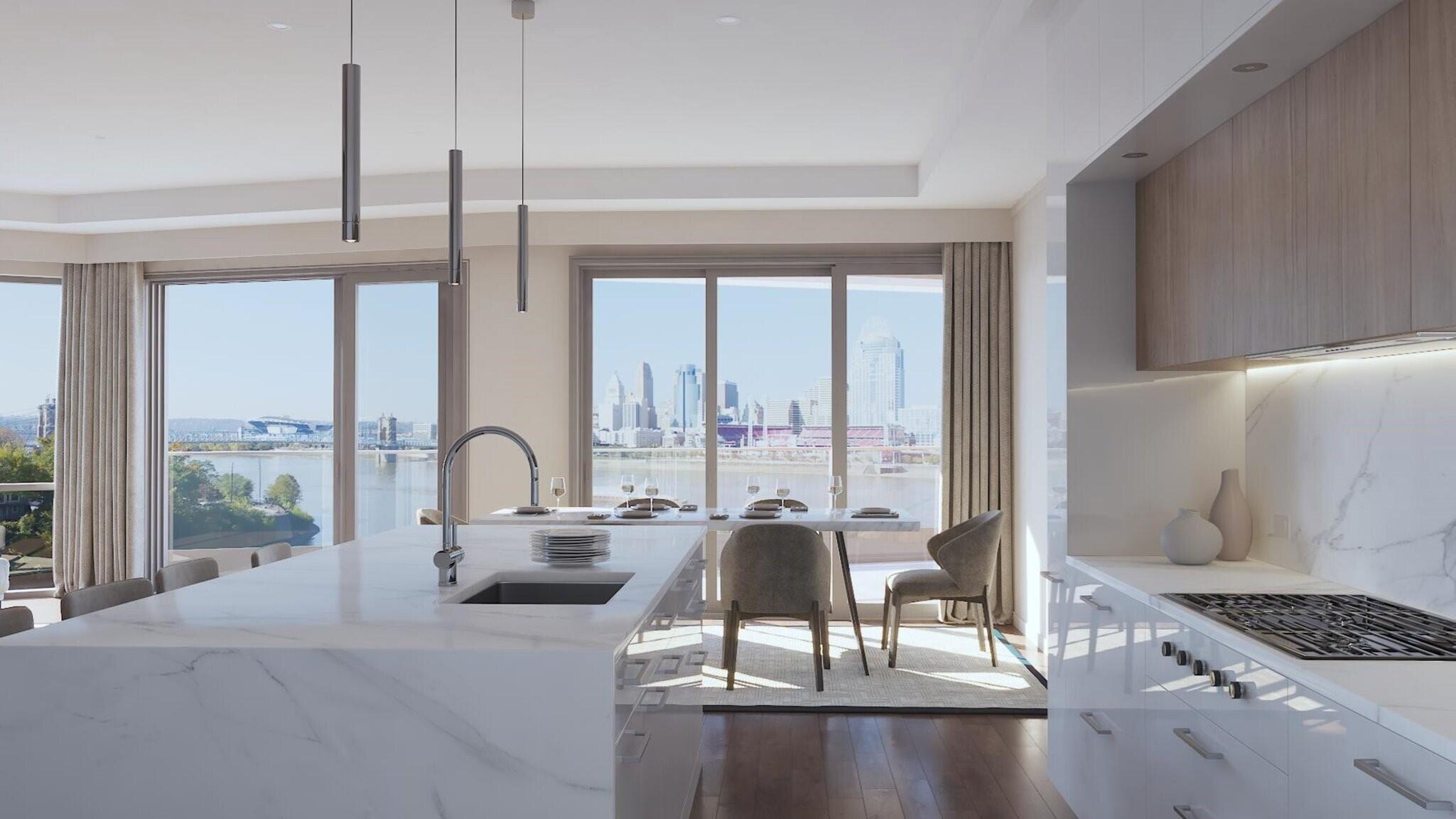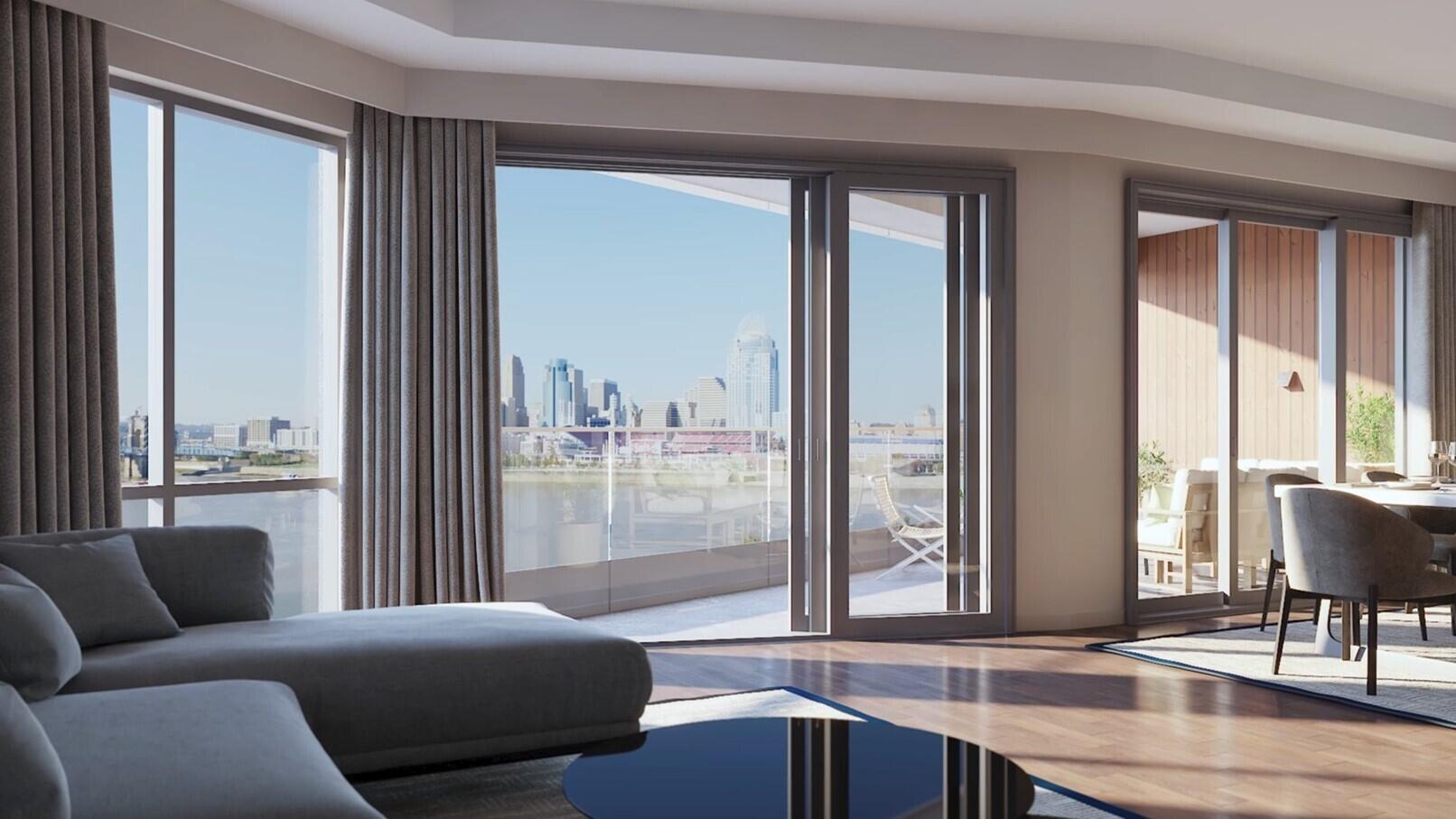1100 Ovation Way 321 Newport, KY 41071
2
Bed
2
Bath
$1,195,000
MLS# 631184
2 BR
2 BA
Photos
Map
Photos
Map
More About 1100 Ovation Way 321
The Boardwalk Residences at Ovation feature 88 premier luxury condominium homes across 3 buildings situated along the Northern Kentucky riverfront. These exceptional residences provide unparalleled, panoramic views of the Cincinnati skyline and the Ohio and Licking Rivers, seamlessly blending the serenity of a private enclave with the vibrancy of an active urban lifestyle. Designed for single-level living, each home includes 2 bedrooms, 2 bathrooms, and an open-concept layout focused on comfort and sophistication. Kitchens feature upscale brands Sub Zero, Wolf and Asko appliances with smart technology. Floor plans are designed to highlight breathtaking views, with riverfront private balconies outfitted with translucent glass handrails for seamless indoor-outdoor enjoyment. Residents enjoy private, direct elevator access from a secure, reserved parking garage, providing convenience and peace of mind. Each home boasts elegant, top-of-the-line finishes and a maintenance-free lifestyle. This home is a one-of-a-kind offering in our region, where the most expansive and picturesque views of downtown Cincinnati meet luxury, accessibility, and exclusivity.
Connect with a loan officer to get started!
Directions to this Listing
: Walnut St toward E 6th St Continue on E 2nd St. Take US-27 S to W 3rd St in Newport - driveway directly across from Megacorp Pavillion
Information Refreshed: 4/29/2025 10:17 PM
Property Details
MLS#:
631184Type:
CondominiumCounty:
CampbellAppliances:
Dishwasher, Dryer, Disposal, Microwave, Refrigerator, Washer, Gas Cooktop, Convection OvenArchitecture:
Contemporary, OtherConstruction:
ConcreteCooling:
Central AirGarage Spaces:
2Heating:
Forced AirHOA Fee:
617HOA Fee Period:
MonthlyLevels:
1 StoryLot Description:
1,874Parking:
GarageSchool District:
Newport IndependentSewer:
Private, Public SewerWater:
Public
Rooms
Bathroom 1:
9x12 (Level: )Bathroom 2:
10x5 (Level: )Bedroom 1:
15x14 (Level: )Bedroom 2:
14x10 (Level: )Kitchen:
18x16 (Level: )Living Room:
18x14 (Level: )
Online Views:
0This listing courtesy of Amy Kennedy (859) 250-3001 , Corporex (859) 292-5516
Explore Newport & Surrounding Area
Monthly Cost
Mortgage Calculator
*The rates & payments shown are illustrative only.
Payment displayed does not include taxes and insurance. Rates last updated on 4/24/2025 from Freddie Mac Primary Mortgage Market Survey. Contact a loan officer for actual rate/payment quotes.
Payment displayed does not include taxes and insurance. Rates last updated on 4/24/2025 from Freddie Mac Primary Mortgage Market Survey. Contact a loan officer for actual rate/payment quotes.

Sell with Sibcy Cline
Enter your address for a free market report on your home. Explore your home value estimate, buyer heatmap, supply-side trends, and more.
Must reads
The data relating to real estate for sale on this website comes in part from the Broker Reciprocity programs of the Northern Kentucky Multiple Listing Service, Inc.Those listings held by brokerage firms other than Sibcy Cline, Inc. are marked with the Broker Reciprocity logo and house icon. The properties displayed may not be all of the properties available through Broker Reciprocity. Copyright© 2022 Northern Kentucky Multiple Listing Service, Inc. / All Information is believed accurate, but is NOT guaranteed.






